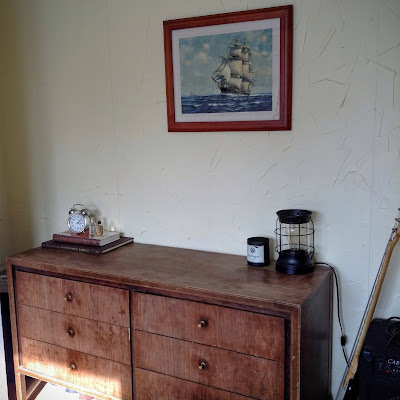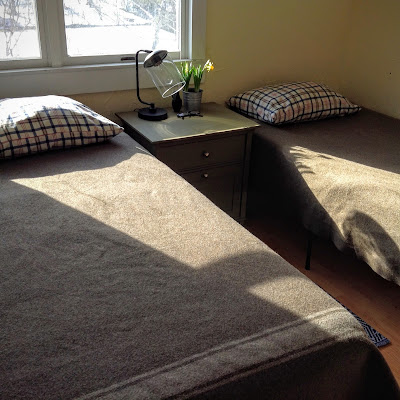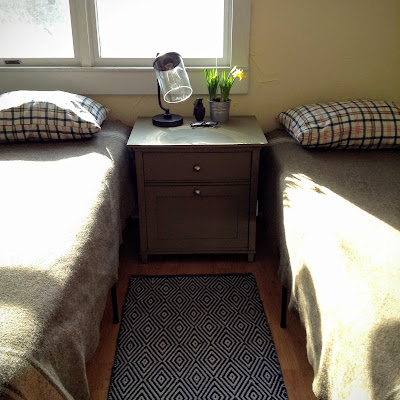Just kidding. Out of all the rooms in our house I have done the least in this room (other than putting a hole in their ceiling with a broomstick handle because I wanted to see what was under the ceiling tiles).
I've honestly been kind of dreading sharing this room because it needs so much attention. On the other hand, there's probably more potential here than anywhere else because I haven't done hardly anything.
Figuring out how to decorate a room for two teenagers who are just about as opposite as brothers can be adds a whole new dimension to the challenge of designing for boys. So, consider these the "before" pictures and hopefully in a couple of months I will have some impressive "after" pictures of their space to share.
Like the other bedrooms, this room is pretty small. Because of the size, there isn't really an alternative furniture arrangement that works. Two beds, a nightstand, and a dresser pretty much take up the whole room.
 |
| Looking into the room from the hallway. |
The cinder block bookcase is a temporary solution for some of the boys books. We needed the bookcase to be small because access to the attic is also in this little corner (behind the bifold doors to the left). I thought I should get my oldest son ready for being a poor college student since he will be graduating this year and heading to college in the fall. Ha. I already had the wood so it cost me less than $5 to make it. It isn't beautiful but it is functional. I'm calling it dorm room chic.
The beds are also cheap. They are just frames with mattresses. No box springs. They are almost more like cots, but they are reasonably comfortable because we got decent mattresses. The boys' room before we moved had bunk beds, but the bunk beds did not fit in this little room so we had to come up with an affordable solution at a time when we had just spent all our money on buying a house. Eventually I'd like to get some real twin beds with headboards. That almost seems downright extravagant. ;)
The room needs to be taken down to the studs. The walls are textured plaster over paneling. My oldest son calls it "hideous". The room is painted a pastel yellow that I actually kind of like, but it isn't a hit with my teenagers. I had an American flag hanging on the wall behind the dresser to hide a crack that runs pretty much the whole height of the wall but I took it down not long ago and put up the picture of the ship instead.
The dresser is in dire need of refinishing and it is on the short list of things I want to do in the house soon. It was a thrift store purchase by a friend who then handed it down to us when she moved so it is old and worn and looks awful in it's current condition, but I think it has some potential.
You can see a little of the texture (and the crack I mentioned) in the above photo.
The floating shelves were here when we moved in. They aren't my favorite. At one point someone put something too heavy on the bottom shelf and it started to pull the shelf off the wall just a little bit so now I always feel like everything on it is going to slide off and give my 14 year old a concussion in his sleep. I put some books on it for the photos, but I'll probably take them off before he goes to bed tonight. Ha ha. When we rip out the walls we'll take them down and may end up putting them back up or replacing them with something else.
The ceiling is a dropped ceiling like the rest of the house, but as I mentioned before it has a hole in it. When I knocked the hole in it I was hoping that the wooden floor from the attic would just be underneath because that could make a pretty cool looking ceiling, but it looks like that isn't the case.
My favorite things about the room are the wool Italian army blankets that I bought from an army surplus place for their beds.
I also like the little table between the beds that I sanded down and painted with olive green milk paint last year. The rest needs serious help.
| BEFORE |
| DURING |
| AFTER |
Unlike all the other tours of my house that I have shared up to this point, I am not actually going to share all the changes I want to make in this room because I think it will make a more dramatic surprise when I share the finished room. I was stuck for awhile but I have started to get a pretty good idea of what I want to do. I am, however, open to suggestions if you have any great ideas you want to share with me.
That concludes the tour of our 1920s Cape Cod home. In a few months when the weather warms up I'll share a tour of our walk-up attic (don't get too excited--it's an attic) and our yard. I hope you've enjoyed these glimpses into our living space. Make sure to check back here on the blog often for updates to the rooms I've shared here, plus lots of other stuff too. I'll be sharing some of the prints I made for the younger boys' room in the next week or so.













2 comments:
Watch out for that shelf, I had a student once that did have a shelf fall on her in there middle of the night, it was her excuse for missing class. It does happen, ha ha ha. Nice to see the work in progress!
I laughed so hard that you'll take the things down before he goes to bed...I have done that! But my son put the things up, so I had to wait til he was asleep to take it down to protect him. :D
Also- I am totally looking forward to seeing an attic! I have wanted a house with an attic as long as I can remember! haha!
Post a Comment